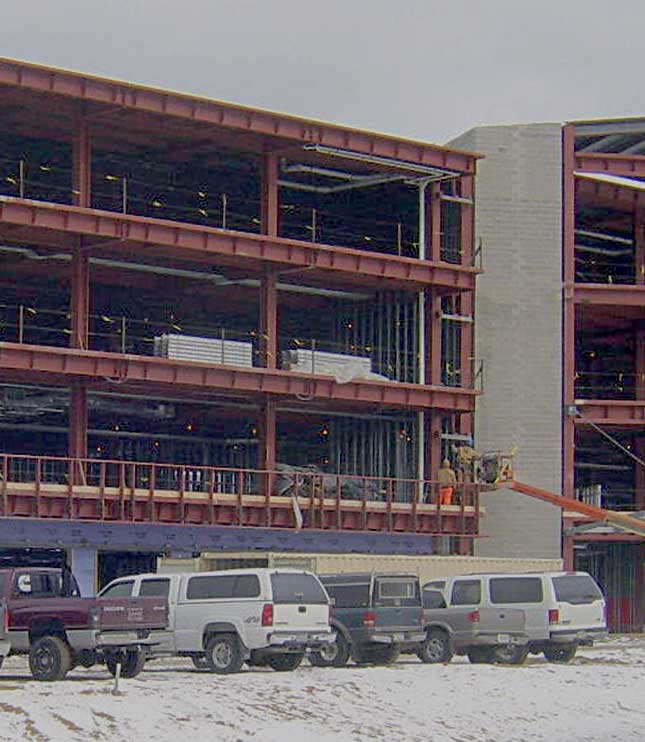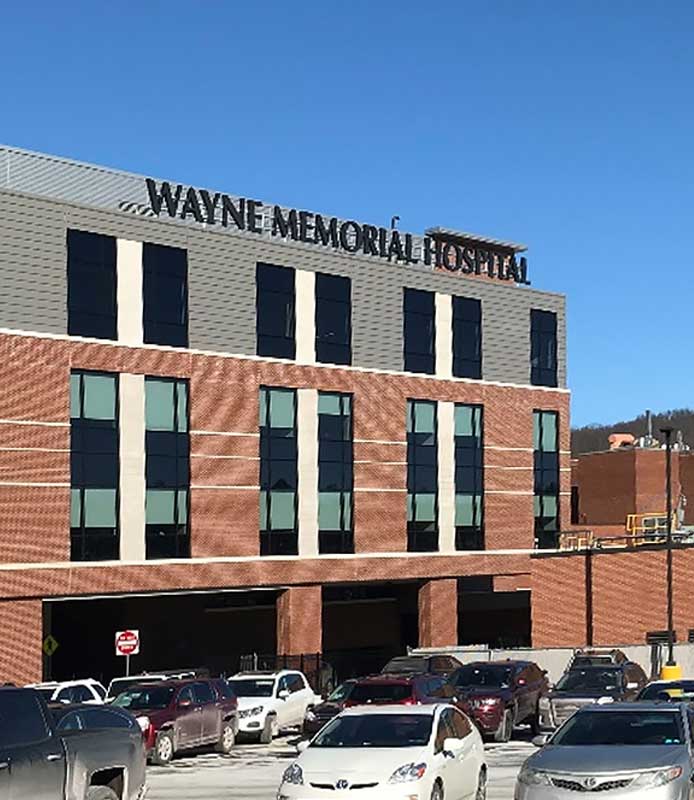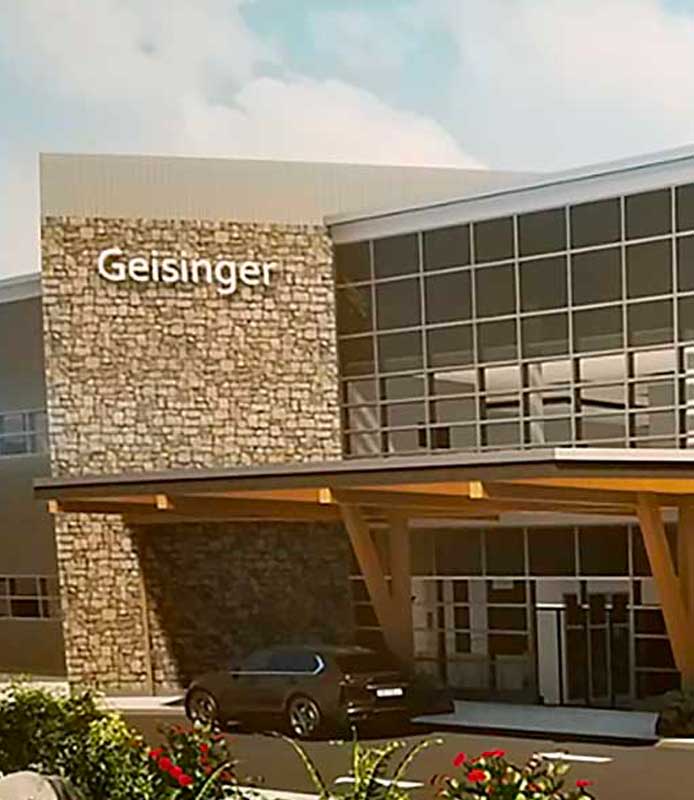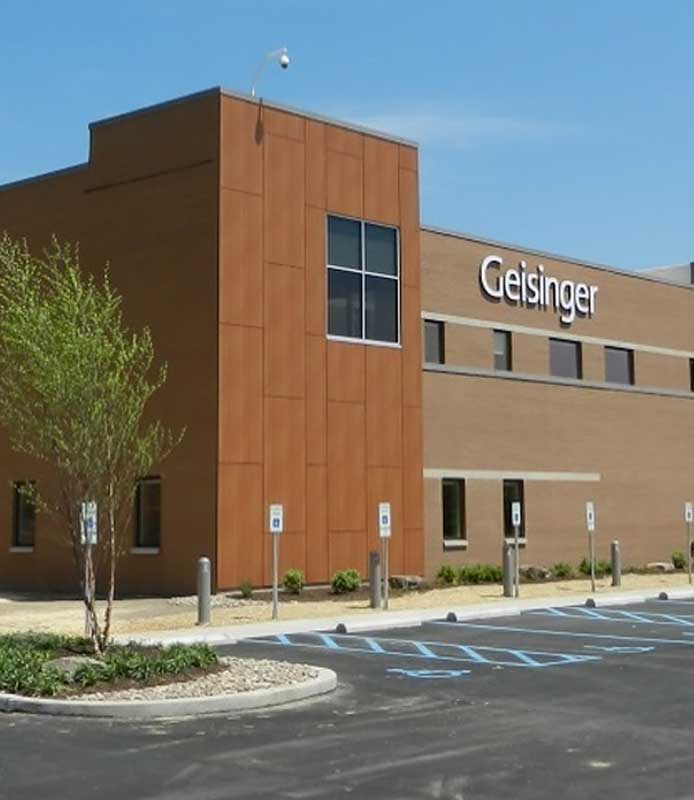Dallas Area Intermediate School
Dallas Area Intermediate School The construction is a steel-framed and masonry load bearing wall structure. Dallas Area Intermediate School The construction is a steel-framed and masonry load bearing wall structure. Client: Dallas Area School District Architect: Alloy 5 Project Cost: $23,000,000 Project Size: 64,000 sq. ft. Engineering and Surveying E.D. Pons Associates, P.C. provided the [...]
Dallas Area Intermediate School Read More »








