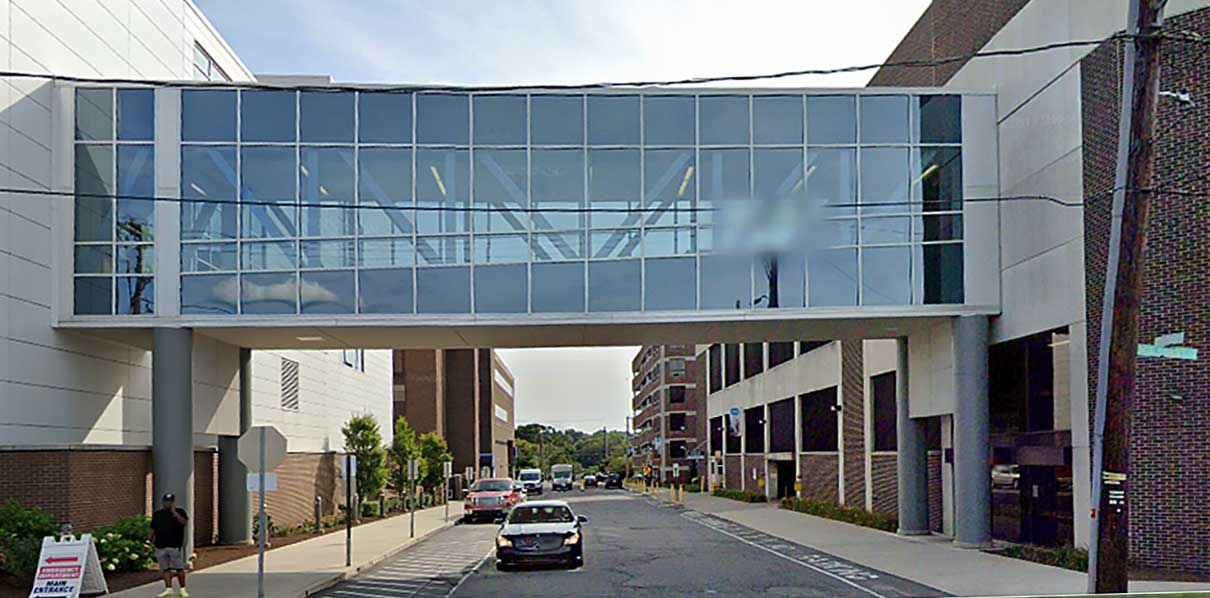GCMC C & E Wing Additions Parking Garage Link
The bridge structure is a steel framed truss that is supported by conventional spread footings at one end and at the other.
Client:
Geisinger System Services
Architect:
Burkavage Design Associates
Project Cost:
$95,000,000
Project Size:
125,000 sq. ft.

Engineering and Surveying
E.D. Pons and Associates provided the structural engineering services for the additions and renovations to the “C” and “E” wing at Geisinger Community Medical Center in Scranton, PA. As part of the addition, we designed a pedestrian bridge to connect the new hospital to the existing parking garage across the street. Both the bridge and the existing hospital were modelled in Revit.
The bridge structure is a steel framed truss that is supported by conventional spread footings at one end and piles at the other. The bridge was designed to be independent of the two existing structures to allow for movement of the structures. Due to the inability to close the street below the bridge for an extended period of time the bridge was designed so that it could be erected in one piece. This significantly reduced the time required to erect the bridge.
View Additional Projects
