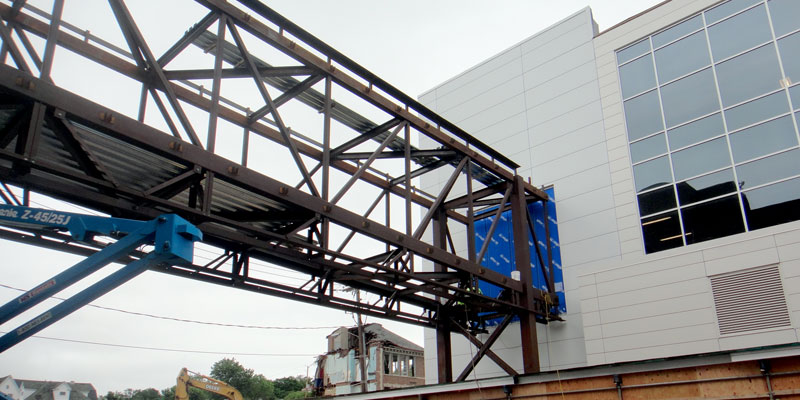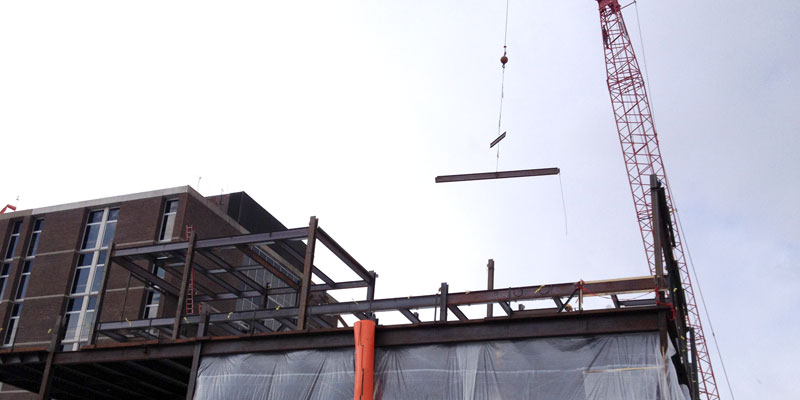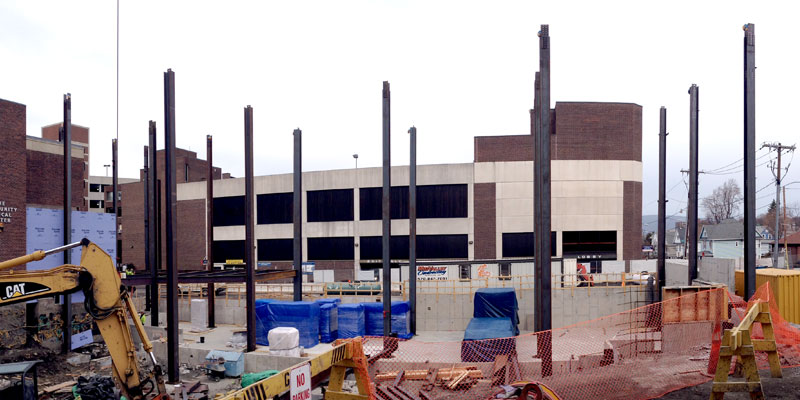Five Stories - Steel-Framed Structure
E.D. Pons and Associates provided the structural engineering services for the additions and renovations to the “C” and “E” wing at Geisinger Community Medical Center in Scranton, PA.
Start A Project With UsProject Details
- Client: Geisinger System Services
- Location: Scranton, PA
- Architect: Burkavage Design Associates
- Project Cost: $65,000.000
- Project Size: 125,000 sq. ft.
- Completion Date: 2015
E.D. Pons and Associates provided the structural engineering services for the additions and renovations to the “C” and “E” wing at Geisinger Community Medical Center in Scranton, PA. When complete, the new building will contain 14 new operating rooms, a new intensive care unit, new pre-op and PACU, and shell space. The project also includes a pedestrian bridge to access an existing parking garage and extensive renovations to the existing building.
Structural Construction
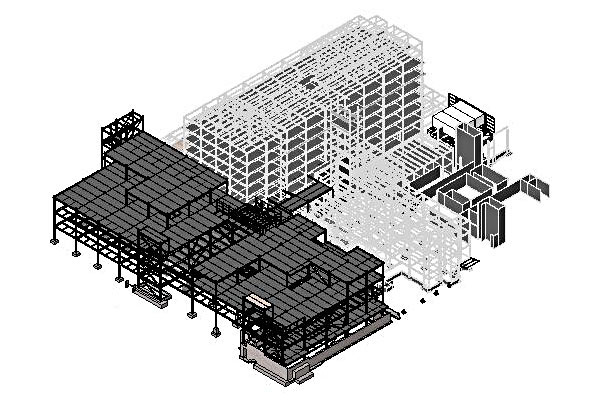
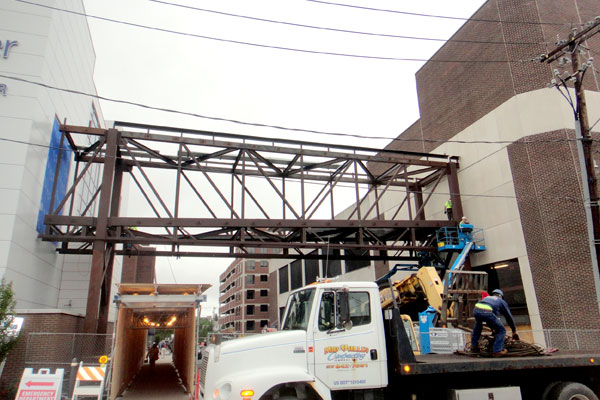
The new construction is a steel-framed structure designed to support a total of seven stories.During the current phase only the first five stories will be constructed. Portions of the new “E” wing will be constructed over the existing emergency room which will remain operable during construction. All of the existing and new construction was modeled using Revit Structure. This model was used to sprepare the construction documents and improve the coordination between the design team.
