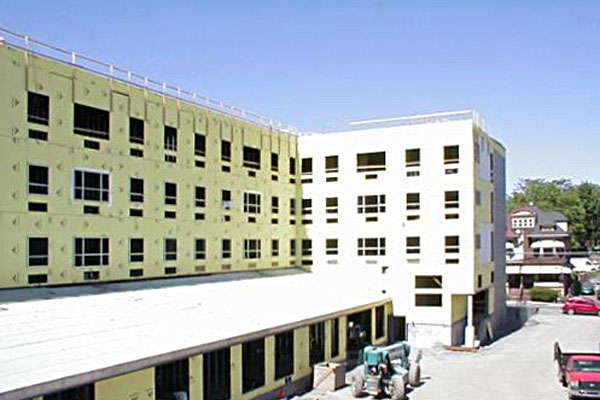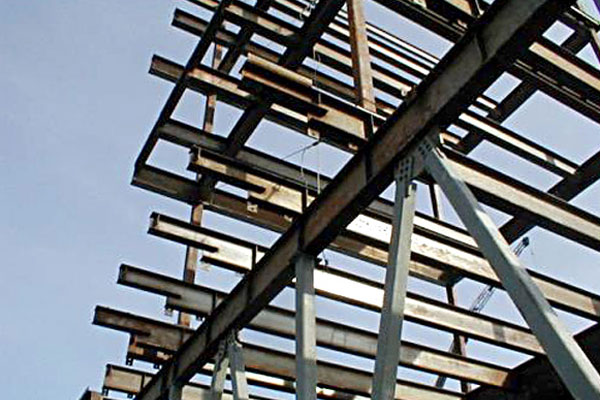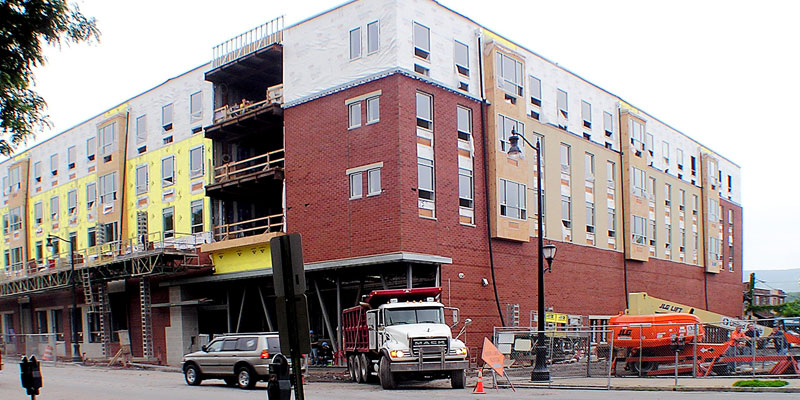2 Structural Systems
E.D. Pons and Associates provided the structural engineering services for a mixed-use building in downtown Wilkes-Barre.
Start A Project With UsProject Details
- Client: Radnor Property Group
- Location: Wilkes-Barre, PA
- Architect: Williams Kinsman Lewis
- Project Cost: $20,000.000
- Project Size: 94,000 sq. ft.
- Completion Date: 2009
The building is constructed on the reclaimed site of three abandoned properties. The bottom floor of the structure is designed for retail and the upper three floors are designed for housing students attending King’s College.
Structural Construction


The building is designed to have two different structural systems. The second floor of the building is a structural steel braced frame. The structure above the second floor is comprised of load-bearing walls constructed of light-gage metal steel framing. To limit sound transmission between floors, the floor slabs are 6” thick concrete filled metal deck. Lateral stability for the top floors is provided by metal plate shear walls.

